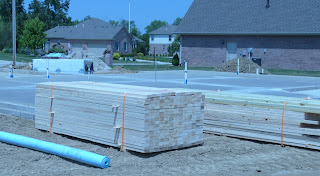Most of the roofline was completed on Friday. This includes the trusses and the small gable over the window at the front of the house...the window to my sewing room. The carpenters started to put up the plywood on the roof. There are many many anchor boards throughout the structure keeping it straight and true. Bill assured us the walls will be straight - I'm all for straight walls, level floors and countertops, and doors that close.
Here is Fred in the kitchen nook - all those angled boards are the anchors.
This is the view from the street at the end of the day on Friday August 10.
Early afternoon today I had a meeting with Bill Willoughby and we took a walk through the contruction site. The windows have arrived - this is the dining room window which faces the street.
Here is Fred's work area in the garage.
View from the great room looking up through the roof which is very high.
And the view from the street at end of day Monday - most of the roof is covered with the exception of some areas in the back - do you see how the garage lines changed from Friday? Can't wait to see what will be accomplished tomorrow! Thank you so much for checking in.





























